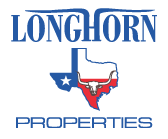UPDATED:
Key Details
Property Type Single Family Home
Sub Type Single Family Residence
Listing Status Active
Purchase Type For Sale
Square Footage 1,914 sqft
Price per Sqft $182
Subdivision Harvey Addition
MLS Listing ID 585350
Style Traditional
Bedrooms 3
Full Baths 2
Construction Status Resale
HOA Y/N No
Year Built 2011
Lot Size 0.344 Acres
Acres 0.3444
Property Sub-Type Single Family Residence
Property Description
Step inside to discover 9-foot tray ceilings, crown molding and a floor-to-ceiling stone fireplace anchoring the spacious living area. The eat-in kitchen boasts oak cabinetry, granite counters, a breakfast bar and sleek black appliances—perfect for casual family meals or entertaining friends in the adjacent dining nook.
Retreat to the roomy primary suite with plush carpeting, ceiling fan and a spa-style bath featuring a deep soaking tub, separate glass shower and dual vanities. Two additional bedrooms share a second full bath, offering plenty of space for family, guests or a home office.
Outside, enjoy your morning coffee under the covered back patio while watching kids play in the big, fenced yard shaded by mature trees. An automatic sprinkler system keeps the lawn lush, and a 10×16 storage shed handles all your yard tools and toys. Fiber-optic internet, a two-car garage and a six-year-old roof round out the list of practical perks. Call today to make this gorgeous property yours!
Location
State TX
County Coryell
Interior
Interior Features Built-in Features, Ceiling Fan(s), Crown Molding, Dining Area, Separate/Formal Dining Room, Double Vanity, Garden Tub/Roman Tub, Open Floorplan, Pull Down Attic Stairs, Storage, Separate Shower, Walk-In Closet(s), Window Treatments, Breakfast Bar, Custom Cabinets, Granite Counters, Kitchen Island, Kitchen/Family Room Combo, Pantry
Heating Central, Electric, Fireplace(s)
Cooling Central Air, Electric, 1 Unit
Flooring Carpet, Ceramic Tile
Fireplaces Number 1
Fireplaces Type Living Room, Wood Burning
Equipment Satellite Dish
Fireplace Yes
Appliance Dishwasher, Electric Water Heater, Washer, Some Electric Appliances, Microwave, Range
Laundry Washer Hookup, Electric Dryer Hookup, Inside, Laundry in Utility Room, Laundry Room
Exterior
Exterior Feature Covered Patio, Porch, Storage
Parking Features Attached, Garage, Garage Door Opener
Garage Spaces 2.0
Garage Description 2.0
Fence Back Yard, Partial
Pool None
Community Features Golf
Utilities Available Cable Available, Electricity Available, Fiber Optic Available, High Speed Internet Available, Trash Collection Public
View Y/N Yes
Water Access Desc Community/Coop
View Trees/Woods
Roof Type Composition,Shingle
Porch Covered, Patio, Porch
Building
Story 1
Entry Level One
Foundation Block, Stone
Sewer Public Sewer
Water Community/Coop
Architectural Style Traditional
Level or Stories One
Additional Building Outbuilding, Storage
Construction Status Resale
Schools
School District Gatesville Isd
Others
Tax ID 150590
Security Features Smoke Detector(s)
Acceptable Financing Cash, Conventional, FHA, USDA Loan, VA Loan
Listing Terms Cash, Conventional, FHA, USDA Loan, VA Loan




