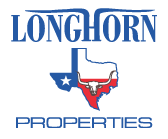UPDATED:
Key Details
Property Type Single Family Home
Sub Type Single Family Residence
Listing Status Active
Purchase Type For Sale
Square Footage 1,423 sqft
Price per Sqft $175
Subdivision Heritage Place Ph Ii
MLS Listing ID 583804
Style Traditional
Bedrooms 3
Full Baths 2
Construction Status Resale
HOA Fees $139/ann
HOA Y/N Yes
Year Built 2013
Lot Size 6,599 Sqft
Acres 0.1515
Property Sub-Type Single Family Residence
Property Description
has sink, dishwasher, and cabinets. Plenty of serving space for entertaining on the island's counter top that looks like granite. Adjacent to the kitchen is a pantry and laundry room is across from it. These are next to entrance from garage.Size of garage is 22'11" x 17' 11" The back patio has an awning on it and there is a small awning attached to the storage building which could be used by pet(s) or young children. The split floor plan has a 14'3" x 13'4" Master Bedroom located on back side of home. Master Bath has a double vanity, garden tub with shower, separate toilet room, and a large walk-in closet. There is a hallway near entry of home that provides access to a hall bathroom, and two bedrooms. Another plus to this home is there are many electrical outlets throughout the home. Gutters are across the front garage and along front entry and across back of home. The flag pole will remain and sellers will leave the American flag that can be seen in pictures if buyer(s) are interested in using it with the flag pole. 1205 Abbey Ridge is located off Nugent with easy access to the Loop, Highway 36, and I-35. This great home is expected to sell quickly so make plans now to schedule showing appointment. Note: All measurements are estimates and should be confirmed by buyer(s).
Location
State TX
County Bell
Interior
Interior Features Attic, Ceiling Fan(s), Carbon Monoxide Detector, Double Vanity, Entrance Foyer, Garden Tub/Roman Tub, High Ceilings, Kitchen/Dining Combo, Laminate Counters, Pull Down Attic Stairs, Split Bedrooms, Storage, Tub Shower, Walk-In Closet(s), Window Treatments, Breakfast Bar, Breakfast Area, Eat-in Kitchen, Kitchen Island, Kitchen/Family Room Combo, Pantry
Heating Electric, Heat Pump
Cooling Electric, 1 Unit
Flooring Carpet, Laminate, Tile
Fireplaces Type None
Fireplace No
Appliance Dishwasher, Electric Range, Electric Water Heater, Disposal, Range Hood, Some Electric Appliances, Microwave, Range
Laundry Washer Hookup, Electric Dryer Hookup, Inside, Laundry Room
Exterior
Exterior Feature Awning(s), Covered Patio, Porch, Storage, Lighting
Parking Features Attached, Door-Single, Garage Faces Front, Garage, Garage Door Opener
Garage Spaces 2.0
Garage Description 2.0
Fence Back Yard, Privacy, Wood
Pool None
Community Features Playground, Street Lights
Utilities Available Cable Available, Electricity Available, Trash Collection Public
View Y/N No
Water Access Desc Public
View None
Roof Type Composition,Shingle
Porch Covered, Patio, Porch
Building
Story 1
Entry Level One
Foundation Slab
Sewer Public Sewer
Water Public
Architectural Style Traditional
Level or Stories One
Additional Building Storage
Construction Status Resale
Schools
School District Temple Isd
Others
HOA Name Heritage Place, Phase II
Tax ID 399004
Acceptable Financing Cash, Conventional, FHA, Texas Vet, USDA Loan, VA Loan
Listing Terms Cash, Conventional, FHA, Texas Vet, USDA Loan, VA Loan




