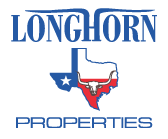UPDATED:
Key Details
Property Type Single Family Home
Sub Type Single Family Residence
Listing Status Active
Purchase Type For Sale
Square Footage 3,098 sqft
Price per Sqft $234
Subdivision Rosewood Sub
MLS Listing ID 584638
Style Traditional
Bedrooms 4
Full Baths 4
Construction Status Resale
HOA Y/N No
Year Built 1998
Lot Size 1.995 Acres
Acres 1.9952
Property Sub-Type Single Family Residence
Property Description
Step inside to discover a thoughtfully designed layout featuring a spacious dining room, cozy breakfast area, and gas appliances in the kitchen perfect for home chefs. The river rock fireplace in the living room and a second fireplace in the master suite add warmth and character.
This home boasts a 3-car garage and stairs to a floored attic space offering additional storage or future expansion possibilities. The separate, oversized laundry room makes chores a breeze, and a storage building adds even more utility.
Relax and unwind on the inviting front porch or enjoy year-round comfort in the screened-in back porch overlooking your wooded oasis.
Location
State TX
County Bell
Interior
Interior Features Attic, Built-in Features, Ceiling Fan(s), Dining Area, Separate/Formal Dining Room, Entrance Foyer, Garden Tub/Roman Tub, High Ceilings, Primary Downstairs, MultipleDining Areas, Main Level Primary, Permanent Attic Stairs, Recessed Lighting, Separate Shower, Vanity, Walk-In Closet(s), Breakfast Area, Custom Cabinets, Granite Counters, Kitchen Island, Pantry
Heating Electric, Multiple Heating Units
Cooling Electric, 2 Units
Flooring Tile, Wood
Fireplaces Type Gas Log, Living Room, Primary Bedroom
Fireplace Yes
Appliance Double Oven, Dishwasher, Gas Cooktop, Built-In Oven
Laundry Washer Hookup, Electric Dryer Hookup, Main Level, Laundry Room
Exterior
Exterior Feature Enclosed Porch, Porch, Storage, Propane Tank - Owned
Garage Spaces 3.0
Garage Description 3.0
Fence None
Pool None
Community Features None
Utilities Available Electricity Available, Propane
View Y/N No
Water Access Desc Community/Coop
View None
Roof Type Composition,Shingle
Porch Covered, Porch, Screened
Building
Story 2
Entry Level Two
Foundation Slab
Sewer Septic Tank
Water Community/Coop
Architectural Style Traditional
Level or Stories Two
Additional Building Storage
Construction Status Resale
Schools
School District Salado Isd
Others
Tax ID 148367
Security Features Smoke Detector(s)
Acceptable Financing Cash, Conventional, FHA, VA Loan
Listing Terms Cash, Conventional, FHA, VA Loan
Virtual Tour https://my.matterport.com/show/?m=WVz6i1KCVJt&mls=1




