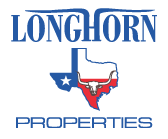UPDATED:
Key Details
Property Type Single Family Home
Sub Type Single Family Residence
Listing Status Active
Purchase Type For Sale
Square Footage 1,724 sqft
Price per Sqft $202
Subdivision Bishop Crossing Sub Sec 1
MLS Listing ID 584048
Style Hill Country
Bedrooms 4
Full Baths 2
Construction Status Resale
HOA Y/N No
Year Built 2004
Lot Size 6,708 Sqft
Acres 0.154
Property Sub-Type Single Family Residence
Property Description
Step inside to a bright and welcoming layout with no carpet anywhere—perfect for easy maintenance and allergy-friendly living. One of the four bedrooms is set behind French doors, making it an ideal home office, studio, or guest room.
The garage is a standout feature: it's equipped with climate control, five 240V outlets, and even includes an additional storage room—ready for your workshop, home gym, or creative space. Another upgrade is a PEX manifold plumbing system, offering improved water distribution and efficiency throughout the home.
Outdoors, mature oak trees shade both the yard and the surrounding streets of this established, character-rich neighborhood. Sidewalks invite evening strolls or morning jogs, and the natural beauty of nearby parks is literally around the corner.
Despite its serene setting, you're just minutes from Downtown San Marcos, Texas State University, and the iconic San Marcos River. You'll enjoy easy access to dining, music, and campus life, while still feeling tucked away from the noise and bustle of seasonal events and crowds.
This is a place designed for breathing room, creative energy, and putting down roots. With thoughtful features and a prime location, it's a home that adapts to your needs—and supports the way you want to live, work, and grow.
Location
State TX
County Hays
Interior
Interior Features All Bedrooms Down, Ceiling Fan(s), Garden Tub/Roman Tub, High Ceilings, Home Office, Open Floorplan, Pull Down Attic Stairs, Recessed Lighting, Split Bedrooms, Storage, Separate Shower, Tub Shower, Walk-In Closet(s), Breakfast Bar, Breakfast Area, Kitchen Island, Kitchen/Family Room Combo, Kitchen/Dining Combo, Pantry, Solid Surface Counters
Heating Central, Electric, Fireplace(s)
Cooling Central Air, Electric, 1 Unit
Flooring Laminate, Tile
Fireplaces Number 1
Fireplaces Type Living Room, Stone, Wood Burning
Fireplace Yes
Appliance Dryer, Dishwasher, Electric Range, Electric Water Heater, Ice Maker, Refrigerator, Vented Exhaust Fan, Washer, Some Electric Appliances, Range
Laundry Washer Hookup, Electric Dryer Hookup, Laundry in Utility Room, Main Level, Laundry Room
Exterior
Exterior Feature Deck, Porch
Parking Features Attached, Garage, Garage Door Opener
Garage Spaces 2.0
Garage Description 2.0
Fence Back Yard, Privacy
Pool None
Community Features Playground, Park, Trails/Paths, Street Lights, Sidewalks
Utilities Available Cable Available, Electricity Available, High Speed Internet Available, Trash Collection Public
View Y/N No
Water Access Desc Not Connected (at lot),Public
View None
Roof Type Composition,Shingle
Porch Covered, Deck, Porch
Building
Story 1
Entry Level One
Foundation Slab
Sewer Not Connected (at lot), Public Sewer
Water Not Connected (at lot), Public
Architectural Style Hill Country
Level or Stories One
Construction Status Resale
Schools
School District San Marcos Cisd
Others
Tax ID R97472
Acceptable Financing Cash, Conventional, FHA, VA Loan
Listing Terms Cash, Conventional, FHA, VA Loan
Virtual Tour https://www.canva.com/design/DAGqzwRqa0I/fCYkvKtr0tX2rLwskq2Dkw/watch?utm_content=DAGqzwRqa0I&utm_campaign=designshare&utm_medium=link2&utm_source=uni




