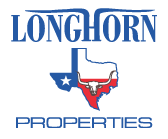UPDATED:
Key Details
Property Type Single Family Home
Sub Type Single Family Residence
Listing Status Active
Purchase Type For Sale
Square Footage 2,804 sqft
Price per Sqft $242
Subdivision Mesa Rdg Ph I
MLS Listing ID 583820
Style Traditional
Bedrooms 4
Full Baths 3
Half Baths 2
Construction Status Resale
HOA Fees $250
HOA Y/N Yes
Year Built 2022
Lot Size 0.436 Acres
Acres 0.4359
Property Sub-Type Single Family Residence
Property Description
Welcome to 9110 Woodbine Drive, a standout Carothers Executive home in the sought-after Mesa Ridge subdivision of Temple, Texas! Set on a generous .436-acre lot, this 2,800+ sq. ft. property is packed w/smart features, high-end finishes, & over-the-top upgrades—inside & out! This well-designed 4-bedroom, 3.5-bathroom home includes a private mother-in-law suite & a Jack-&-Jill bathroom, offering flexibility & privacy. The kitchen is a showstopper w/custom soft-close cabinetry, walk-in pantry, tray ceilings w/lighting, under/over cabinet lighting, & smart full-size double ovens (rare in newer builds!). It flows seamlessly into a spacious living area featuring floor outlets, a stone fireplace w/mounted TV, & an open, inviting layout. The upgrades keep coming: LiftMaster smart garage openers w/cameras, smart thermostat, pre-wired security system, spray foam insulation, double water heaters, fridge/freezer outlet in the laundry, & a water softener loop. The primary suite is a true retreat with custom closet shelving & a luxury triple-head shower w/rainfall, handheld, & standard heads. Step outside to a covered back patio complete w/a stone fireplace, TV mount, outdoor sink, & under-eave lighting—perfect for relaxing or entertaining. You'll also enjoy automatic sprinklers w/rain-sensing tech, Christmas light outlets, new mulch (Spring 2025), & a freshly stained privacy fence.
Owner Upgrades Include: Custom window treatments: roller shades, plantation shutters, faux wood blinds,Curtain rods, gutters, upgraded Ring doorbell, and outdoor lighting on timers, Atlas Pinnacle Class 3 impact-resistant shingles, LG 28 cu. ft. French door fridge (2023), TV mounts throughout: living, patio, master & guest rooms
Every inch of this home was thoughtfully designed for comfort, style, and convenience. Don't miss your chance to own one of Mesa Ridge's most upgraded and move-in-ready homes!
Location
State TX
County Bell
Direction South
Interior
Interior Features Built-in Features, Tray Ceiling(s), Ceiling Fan(s), Carbon Monoxide Detector, Crown Molding, Double Vanity, Entrance Foyer, Garden Tub/Roman Tub, High Ceilings, His and Hers Closets, Home Office, In-Law Floorplan, Primary Downstairs, Main Level Primary, Multiple Closets, Open Floorplan, Pull Down Attic Stairs, Split Bedrooms, Separate Shower, Vanity, Walk-In Closet(s)
Heating Central, Electric, Fireplace(s)
Cooling Central Air, Electric
Flooring Carpet, Tile
Fireplaces Number 2
Fireplaces Type Electric, Living Room, Other, See Remarks, Stone, Outside
Fireplace Yes
Appliance Double Oven, Dishwasher, Electric Cooktop, Disposal, Other, Range Hood, See Remarks, Some Electric Appliances, Built-In Oven, Cooktop, Microwave
Laundry Washer Hookup, Electric Dryer Hookup, Laundry in Utility Room, Main Level, Laundry Room, Laundry Tub, Sink
Exterior
Exterior Feature Covered Patio, Outdoor Kitchen, Other, Porch, Private Yard, Rain Gutters, See Remarks
Parking Features Attached, Garage, Garage Faces Side
Garage Spaces 3.0
Garage Description 3.0
Fence Back Yard, Privacy, Wood
Pool None
Community Features None, Curbs
View Y/N No
Water Access Desc Public
View None
Roof Type Composition,Shingle
Porch Covered, Patio, Porch
Building
Faces South
Story 1
Entry Level One
Foundation Slab
Water Public
Architectural Style Traditional
Level or Stories One
Construction Status Resale
Schools
School District Belton Isd
Others
HOA Name Mesa Ridge HOA
Tax ID 509713
Security Features Prewired,Smoke Detector(s)
Acceptable Financing Cash, Conventional, VA Loan
Listing Terms Cash, Conventional, VA Loan
Virtual Tour https://amanda-heilman-photography.view.property/2335853?idx=1




