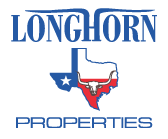UPDATED:
Key Details
Property Type Single Family Home
Sub Type Single Family Residence
Listing Status Active Under Contract
Purchase Type For Sale
Square Footage 2,851 sqft
Price per Sqft $105
Subdivision Ramblewood 3Rd Unit
MLS Listing ID 578896
Style Traditional
Bedrooms 4
Full Baths 2
Construction Status Resale
HOA Y/N No
Year Built 1973
Lot Size 0.296 Acres
Acres 0.2957
Property Sub-Type Single Family Residence
Property Description
Over 2,800 square feet of thoughtfully laid-out space on a spacious corner lot - a home that lets you stretch out, grow into.
Inside, you'll feel that unmistakable character only a classic 1970s ranch can offer. Wide open and flowing-perfect for both quiet mornings and full house gatherings.
Natural light pours through the windows. You'll see it dancing across the living room floors, softening the corners of every space.
The kitchen is clean and functional, with updated appliances that keep life moving. Whether you're whipping up weeknight meals or holiday spreads, it works.
Three separate living areas- Formal, Family, and Bonus- room for everything: movie nights, homework zones, home offices, or simply space to exhale. Oversized bedrooms, two full bathrooms, and room to roam mean you won't be stepping on each other's toes.
Step out into the backyard and feel the difference:
Mature trees for shade.
Established landscaping for instant curb appeal.
Just the right amount of yard — enough to enjoy, not so much you're a slave to mowing.
And the location? Just minutes from Baylor Scott & White, Temple Mall, H-E-B, and West Adams retail + dining.
Need to commute? I-35 and Loop 363 are right around the corner.
You can see yourself here, can't you? You can feel the ease of life slowing down, settling in. You can hear the silence of a well-kept street — the kind where neighbors nod hello, and days feel just a little lighter.
This is the kind of home that gives you room to customize, room to entertain, or simply room to just be.
And it comes with smart, foundational updates already done for you: New Roof, New HVAC, New Water Heater, New Garage Doors
Don't wait on this one. Homes in Ramblewood don't show up like this often — and they don't sit long when they do.
Location
State TX
County Bell
Interior
Interior Features Ceiling Fan(s), Dining Area, Separate/Formal Dining Room, Entrance Foyer, Multiple Living Areas, MultipleDining Areas, Pantry, Pull Down Attic Stairs, Split Bedrooms, Tub Shower, Vanity, Walk-In Closet(s), Window Treatments, Breakfast Bar, Breakfast Area, Granite Counters, Kitchen Island, Kitchen/Family Room Combo
Heating Central, Electric
Cooling Central Air, Geothermal, 1 Unit
Flooring Carpet, Ceramic Tile, Vinyl
Fireplaces Number 1
Fireplaces Type Great Room, Wood Burning
Fireplace Yes
Appliance Double Oven, Dishwasher, Electric Cooktop, Disposal, Refrigerator, Water Heater, Some Electric Appliances, Built-In Oven, Cooktop, Microwave
Laundry Washer Hookup, Electric Dryer Hookup, Laundry in Utility Room, Main Level, Laundry Room
Exterior
Exterior Feature Patio, Private Yard
Parking Features Door-Multi, Detached, Garage, Garage Faces Side
Garage Spaces 2.0
Garage Description 2.0
Fence Back Yard, Perimeter, Wood
Pool None
Community Features None, Curbs
Utilities Available Electricity Available, Underground Utilities
View Y/N No
Water Access Desc Public
View None
Roof Type Composition,Shingle
Porch Patio
Building
Story 1
Entry Level One
Foundation Slab
Sewer Public Sewer
Water Public
Architectural Style Traditional
Level or Stories One
Construction Status Resale
Schools
Elementary Schools Thornton Elementary
Middle Schools Bonham Middle School
High Schools Temple High School
School District Temple Isd
Others
Tax ID 25496
Security Features Smoke Detector(s)
Acceptable Financing Cash, Conventional, FHA, VA Loan
Listing Terms Cash, Conventional, FHA, VA Loan




