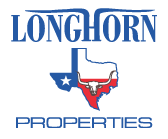UPDATED:
Key Details
Property Type Single Family Home
Sub Type Single Family Residence
Listing Status Active
Purchase Type For Sale
Square Footage 2,793 sqft
Price per Sqft $293
Subdivision Havenwood Hunters Crossing 3
MLS Listing ID 577410
Style French Provincial,Traditional
Bedrooms 3
Full Baths 2
Half Baths 1
Construction Status Resale
HOA Fees $1,250/ann
HOA Y/N Yes
Year Built 2017
Lot Size 1.010 Acres
Acres 1.01
Property Sub-Type Single Family Residence
Property Description
Step inside to discover a spacious, light-filled interior featuring an open-concept layout, high ceilings, and tasteful finishes throughout. The gourmet kitchen is a chef's delight with granite countertops, custom cabinetry, and top of the line Viking appliances, flowing seamlessly into the dining area and expansive living room with a cozy fireplace—perfect for entertaining or quiet evenings at home.
The primary suite offers a peaceful retreat with a walk-in closet and spa-like en-suite bath, complete with a soaking tub and double vanities. Two additional generously sized bedrooms share a well-appointed full bath, while a stylish half bath serves guests.
Outside, enjoy serene views from your covered patio, plenty of space for gardening or recreation, and the tranquility of nature all around—just minutes from top-rated schools, shopping, and dining.
Don't miss this rare opportunity to own a piece of paradise in an exclusive neighborhood where homes like this one rarely become available. Schedule your private tour today!
Location
State TX
County Comal
Direction Southeast
Interior
Interior Features All Bedrooms Down, Attic, Ceiling Fan(s), Carbon Monoxide Detector, Crown Molding, Dining Area, Separate/Formal Dining Room, Double Vanity, Garden Tub/Roman Tub, High Ceilings, Primary Downstairs, MultipleDining Areas, Main Level Primary, Open Floorplan, Pull Down Attic Stairs, Partially Furnished, Recessed Lighting, Storage, Separate Shower, Vanity, Vaulted Ceiling(s)
Heating Electric, Fireplace(s), Propane
Cooling Electric, 2 Units
Flooring Carpet, Tile, Wood
Fireplaces Number 1
Fireplaces Type Family Room, Gas, Gas Log, Stone
Furnishings Partially
Fireplace Yes
Appliance Dryer, Dishwasher, Gas Cooktop, Gas Range, Ice Maker, Oven, Range Hood, Some Commercial Grade, Tankless Water Heater, Washer, Some Gas Appliances, Cooktop, Microwave, Range, Water Softener Owned
Laundry Washer Hookup, Electric Dryer Hookup, Inside, Main Level, Laundry Room, Laundry Tub, Sink
Exterior
Exterior Feature Covered Patio, Porch, Rain Gutters, Propane Tank - Owned
Parking Features Attached, Garage Faces Front, Garage, Garage Door Opener
Garage Spaces 3.0
Garage Description 3.0
Fence Back Yard, Gate, Partial, Wrought Iron
Pool Community, None
Community Features Barbecue, Basketball Court, Playground, Sport Court(s), Tennis Court(s), Trails/Paths, Community Pool, Gated
Utilities Available Electricity Available, Propane, Trash Collection Private
View Y/N No
View None
Roof Type Composition,Shingle
Accessibility Safe Emergency Egress from Home, Grab Bars, Accessible Doors, Accessible Hallway(s)
Porch Covered, Patio, Porch
Building
Faces Southeast
Story 1
Entry Level One
Foundation Slab
Sewer Septic Tank
Architectural Style French Provincial, Traditional
Level or Stories One
Construction Status Resale
Schools
Elementary Schools Hoffmann Lane Elementary
Middle Schools Church Hill Middle School
High Schools Canyon High School
School District Comal Isd
Others
HOA Name Havenwood @ Hunters Crossing
Tax ID 145334
Security Features Gated Community,Smoke Detector(s)
Acceptable Financing Cash, Conventional, FHA, VA Loan
Listing Terms Cash, Conventional, FHA, VA Loan




