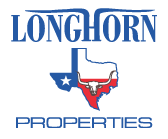UPDATED:
Key Details
Property Type Single Family Home
Sub Type Single Family Residence
Listing Status Active
Purchase Type For Sale
Square Footage 1,837 sqft
Price per Sqft $176
Subdivision The Plains At Riverside Ph
MLS Listing ID 575045
Style Contemporary/Modern
Bedrooms 4
Full Baths 2
Construction Status Resale
HOA Y/N No
Year Built 2016
Lot Size 8,232 Sqft
Acres 0.189
Property Sub-Type Single Family Residence
Property Description
This beautifully unique home stands out from the rest with custom touches you won't find anywhere else in the neighborhood! Step inside and be wowed by the stunning high wood-accent wall and gorgeous stone fireplace—a true showstopper. Real wood floors add warmth and character, while tile floors in the kitchen and baths offer durability and style.
Enjoy a bright, spacious dining area with large windows that flood the space with natural light. Step outside from the dining area to a covered patio complete with a built-in barbecue grill—perfect for unforgettable cookouts with family and friends. The backyard is generous and fully fenced, offering plenty of room for kids to play and your furry friends to roam free.
The primary suite is a true retreat, featuring a walk-in shower, soaking tub, double sinks, and a large walk-in closet. Big windows bring in loads of natural light, making the space feel fresh and inviting.
Additional highlights:
New architectural shingle roof (2024)
New garbage disposal (March 2025)
Floored attic space for extra storage
No backyard neighbors for added privacy and peaceful living
And best of all? NO HOA! Don't miss your chance to own this unique and beautifully maintained home. Schedule your showing today—you'll be pleasantly surprised by all it has to offer!Come take a look, you will be pleasantly surprised at the uniqueness and beauty of this home. Bring us an Offer!!
Location
State TX
County Bell
Interior
Interior Features Attic, Tray Ceiling(s), Ceiling Fan(s), Double Vanity, Garden Tub/Roman Tub, High Ceilings, Open Floorplan, Recessed Lighting, Separate Shower, Walk-In Closet(s), Window Treatments, Breakfast Area, Granite Counters, Kitchen/Family Room Combo, Kitchen/Dining Combo, Pantry, Walk-In Pantry
Heating Central, Electric
Cooling Central Air, Electric, 1 Unit
Flooring Carpet, Tile, Wood
Fireplaces Number 1
Fireplaces Type Living Room, Stone
Fireplace Yes
Appliance Dishwasher, Electric Range, Disposal, Water Heater, Some Electric Appliances, Microwave
Laundry Electric Dryer Hookup, Laundry Room
Exterior
Exterior Feature Covered Patio, Gas Grill, Outdoor Grill, Porch, Private Yard, Rain Gutters
Parking Features Attached, Garage
Garage Spaces 2.0
Garage Description 2.0
Fence Back Yard, Wood
Pool None
Community Features None
Utilities Available Cable Available, High Speed Internet Available
View Y/N No
Water Access Desc Public
View None
Roof Type Composition,Shingle
Porch Covered, Patio, Porch
Building
Story 1
Entry Level One
Foundation Slab
Sewer Public Sewer
Water Public
Architectural Style Contemporary/Modern
Level or Stories One
Construction Status Resale
Schools
Elementary Schools Charter Oak Elementary
Middle Schools Lake Belton Middle School
High Schools Lake Belton High School
School District Belton Isd
Others
Tax ID 459911
Acceptable Financing Cash, Conventional, FHA, VA Loan
Listing Terms Cash, Conventional, FHA, VA Loan




